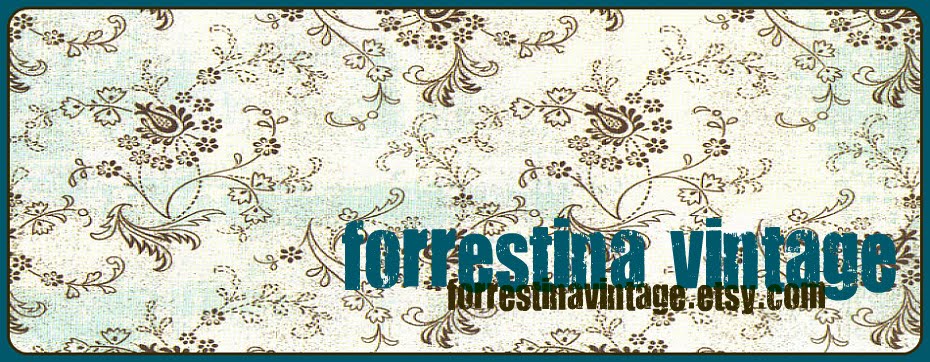



It seems like we may never finish remaking our office space. Originally designed to be a dining room, like many of you, we use our spaces for multiple purposes, and our office is no exception. Being a pass-through space to both our kitchen and living rooms, our ultimate goal is to maximize our storage and keep everything behind closed doors to cut the visual clutter. Enter Ikea, Craigslist, yard sales and plenty of DIY and creative thinking.
These spaces were all created in less-than-traditional rooms (closet, attic, garage and shed) and they inspire me to continue my quest for our perfect office space!


















4 comments:
Love em!! The second is my fave..love all the light and that super huge table!
These are all so inspiring! I really love the big roomy attic. I love my space but am a bit cramped.
Cheers!
Julie
Julie Magers Soulen Photography
I love those photos of carefully groomed work spaces. I wonder what they would look like after someone has been working there all day? That would give me a better idea of how good the spaces are for work.
Whoa girl, you are seriously talented! You also have waaay too many followers! Get on over to my blog:
www.heavenlyhumor.blogspot.com
and help a starving artist...
Post a Comment
Our friends said: